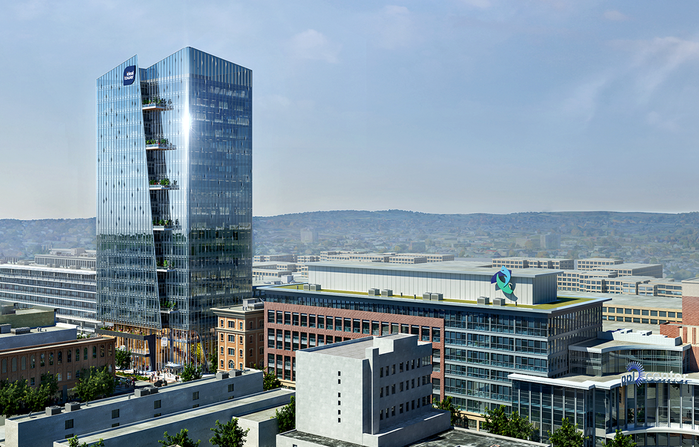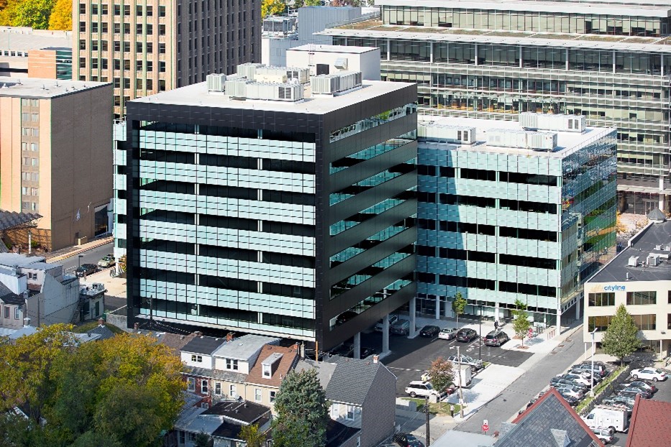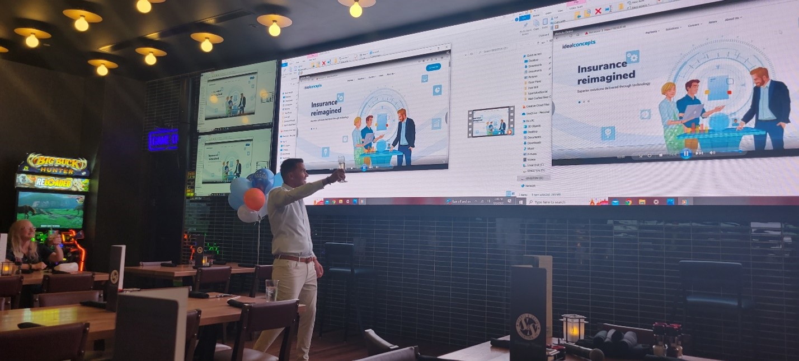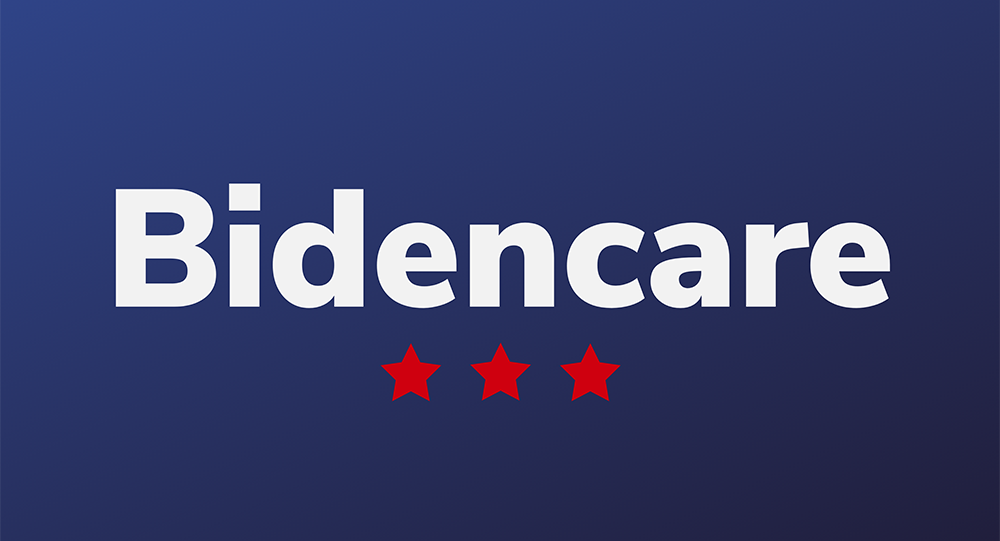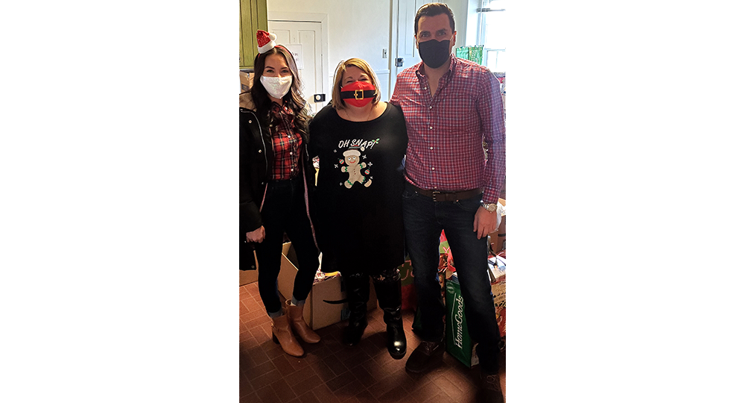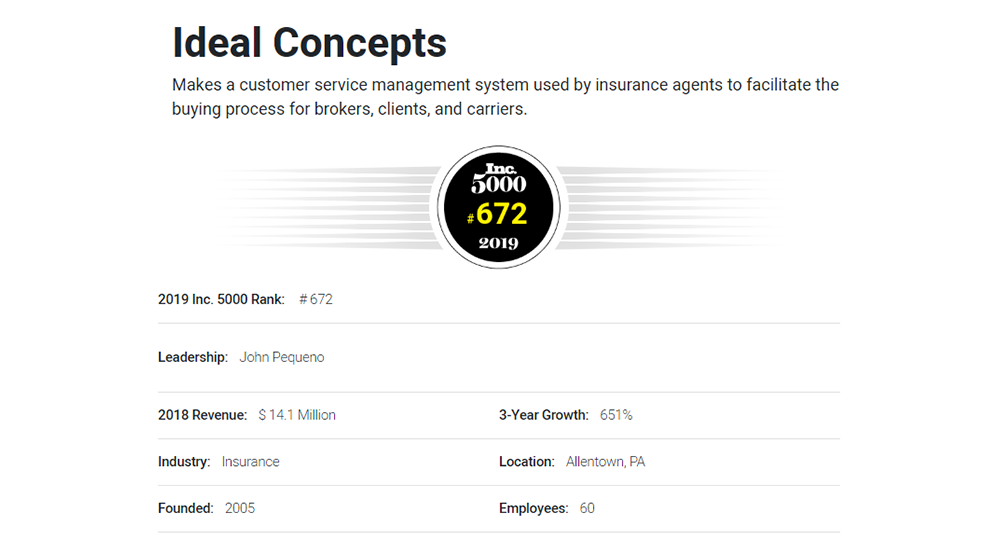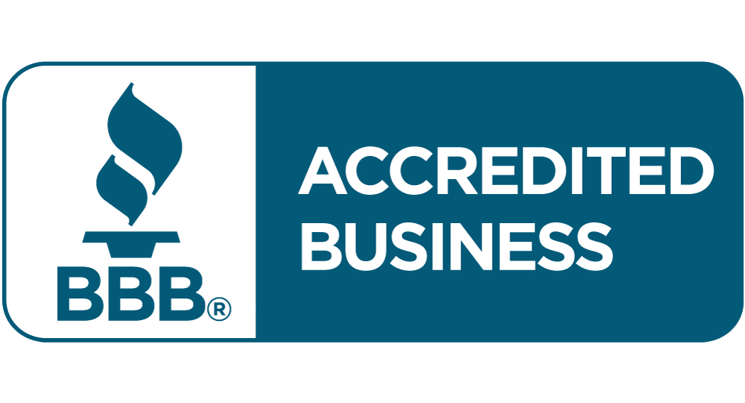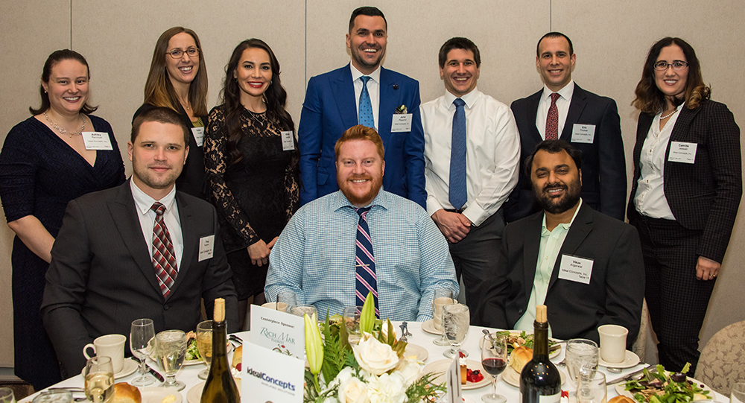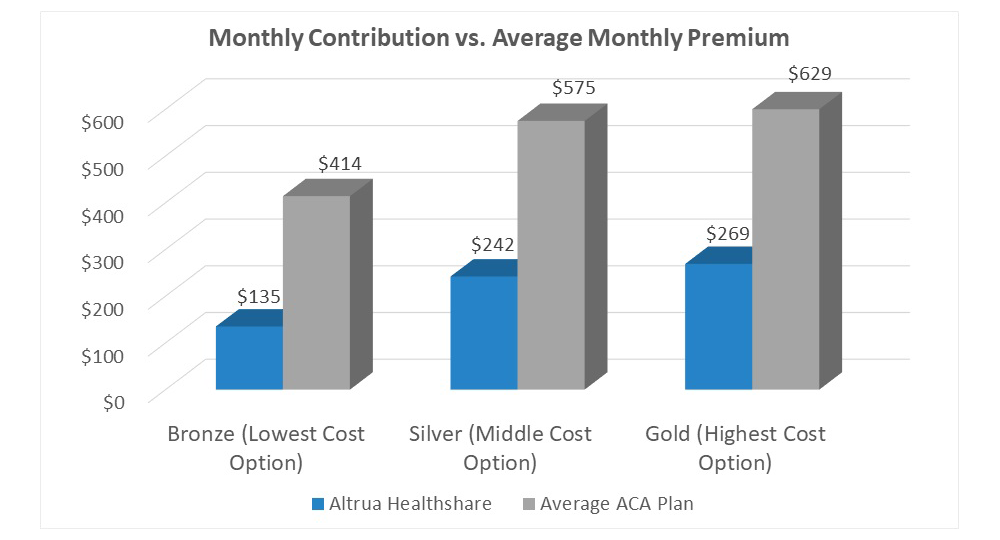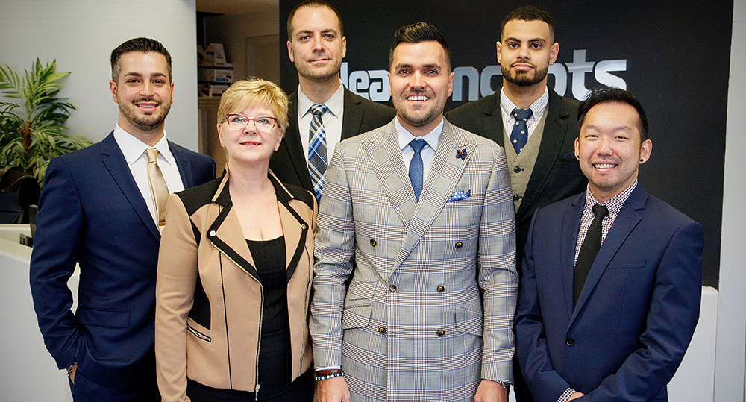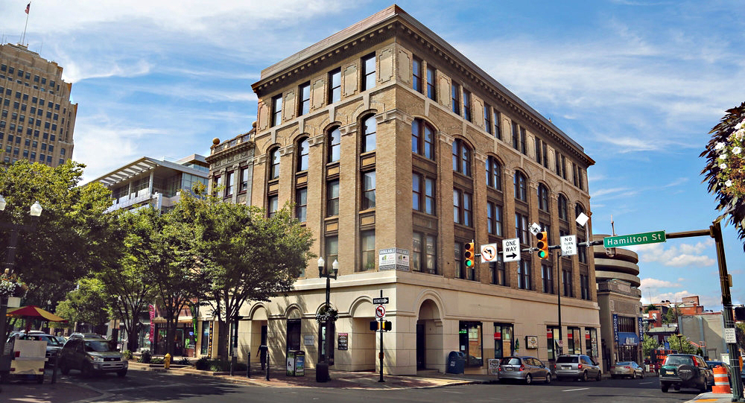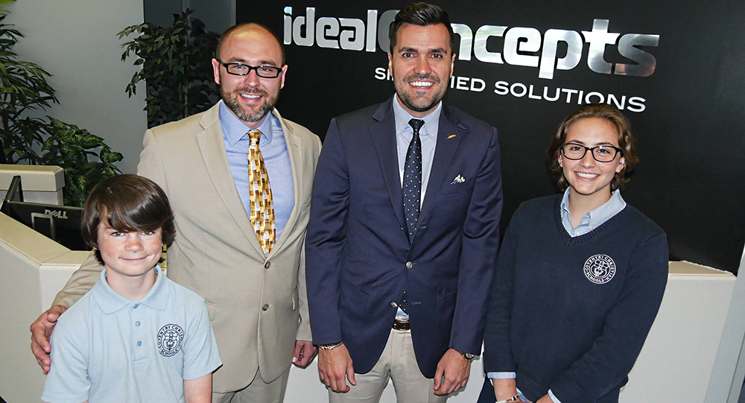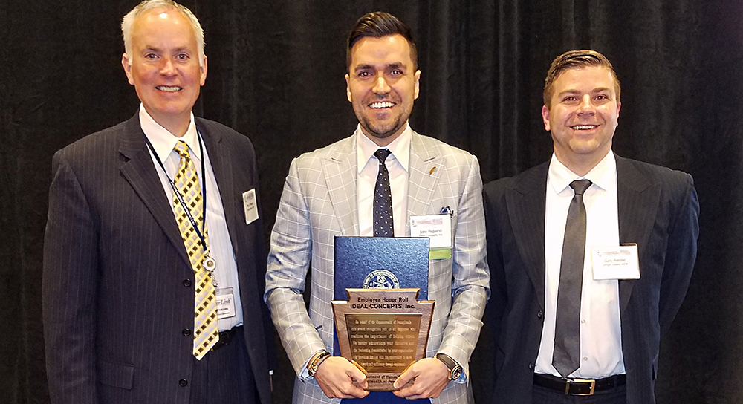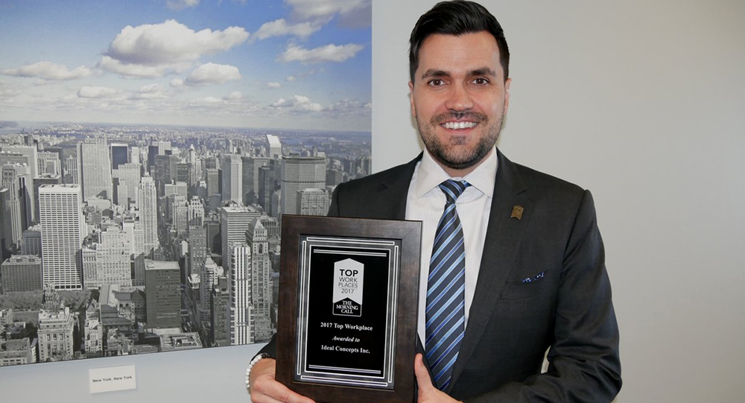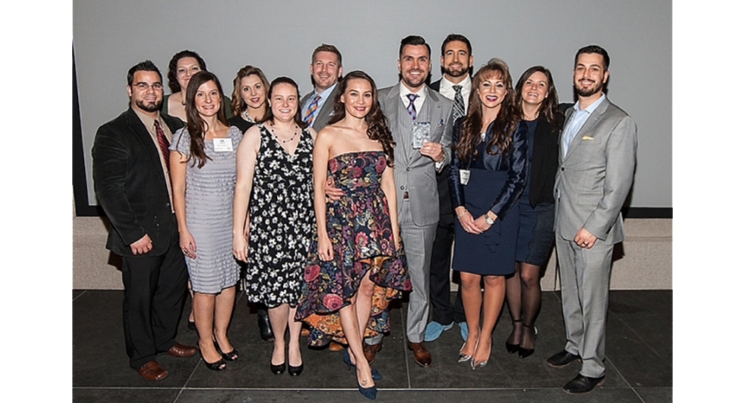Ideal Concepts is excited to announce the development of Ideal Tower, a new commercial building in Allentown that will provide innovative workspace for professional tenants. The building will bring over 330,000 square feet of "Class A+ space at value pricing" to the corner of 8th and Hamilton Streets, right in the heart of the busy downtown area. “I am excited to welcome new partners to downtown Allentown,” said Allentown Mayor Matt Tuerk. “Our city is eager to include new perspectives as we embark on a second decade of redevelopment on Hamilton Street, the Lehigh Valley’s central business district.”
“We are proud to announce the creation of a new keystone building in Allentown’s City Center. It will be the tallest in the region at over 326 feet,” said John Pequeno, president of Ideal Tower, LLC. “We are excited to welcome the most forward-thinking organizations to enjoy all the modern amenities our property will offer, such as flexible layouts, open air spaces including a restaurant, co-working areas, and a shared auditorium for employee meetings and professional conferences.”
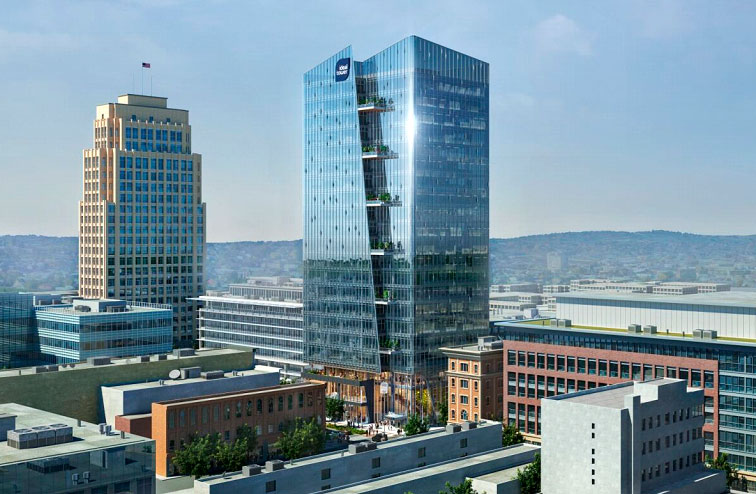
Ideal Concepts selected world renowned architectural firm Gensler to design the Tower. The team took inspiration from Allentown’s past as one of the world’s top silk producers and developed that concept into a building silhouette inspired by the soft lines of a roll of silk fabric. The edge of the roll is represented by an offset diagonal architectural glass wall on the front of the building, while the “slubs” (imperfections in rolled fabric) will house external LED accents. “The process of working through the conceptual design with our Gensler team was very collaborative. Gensler and our development team blended our building aspirations into the historic narrative of Allentown, creating a building that is sure to become a landmark in the Lehigh Valley for decades to come,” said Jim Buckley, Director of Building Development for Ideal Tower, LLC.
While a few of the floors will become the new headquarters of Ideal Concepts, the majority will offer leasable space well-suited for other professional organizations in industries such as engineering, legal, and financial services. Each floor offers a 15,490 square foot floorplate, customizable to tenant preference, including a “flexible core” allowing for personalized amenity layouts. Live greenery will be interlaced throughout the building to “bring the outside in,” which combined with the 360-degree views provides a refreshing perspective to its tenants. When the need to get outdoors strikes, tenants can simply open their door to access integrated terraces or “Juliet” style balconies.
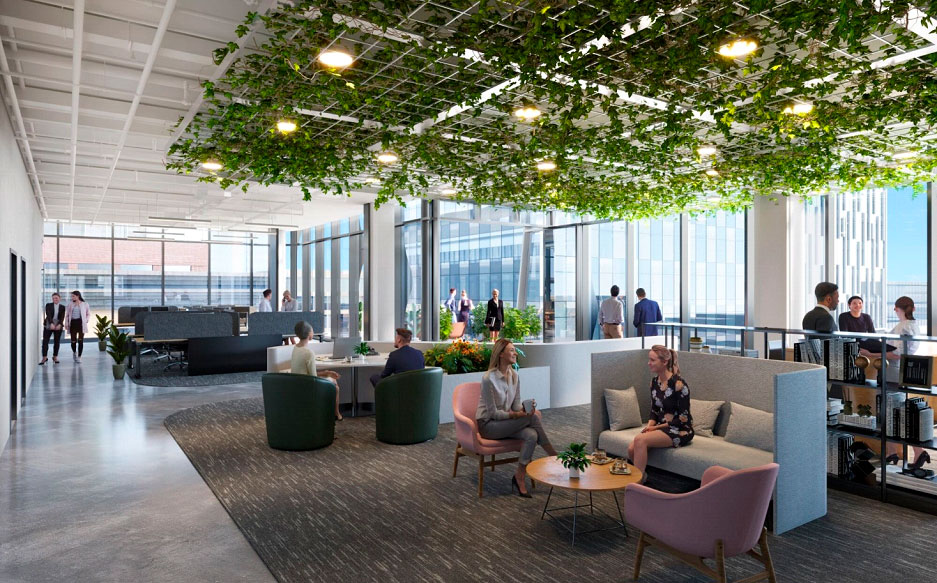
All told, Ideal Tower will add over 308,000 square feet of leasable space over 21 floors to the downtown area, and will provide a boost for downtown companies, their employees, and the area as a whole. “The Ideal Tower project has the potential to be an incredible asset for the Lehigh Valley,” said Sen. Nick Miller. “Once again, we see the benefit of the NIZ in Downtown Allentown, spurring economic development and family-sustaining jobs in our urban core. We will continue to work with Ideal Tower to move this project forward.”
For comments, or information, please reach out to James Buckley, at JBuckley@IdealConcepts.com or (610) 740-0635
